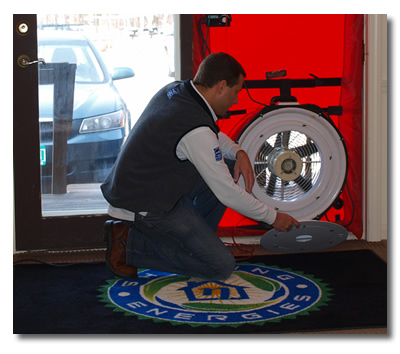Blower Door Test

Air sealing is generally the most cost effective way to keep your energy dollars in your pocket. The Blower Door Test helps you quantitatively determine whether or not you will get good bang for your buck.
The Blower Door Test is performed to determine the leakiness versus the tightness of your building. An organization called the American Society for Heating, Refrigeration, and Air-Conditioning Engineers (ASHRAE) sets a minimum ventilation standard for buildings in Vermont and throughout the United States. Criteria such as the volume of your building is used to calculate the airflow standard for your house. By drawing large amounts of air out of your house with the blower door test we can measure how much air is coming in through the cracks. From this measurement we can tell you how efficiently your house keeps, or is in control of, its conditioned air. Please keep in mind that this is not an exact science, but it provides you with a guideline to determine the leakiness of your building and then take appropriate action.
According to the aforementioned standard called the BAS (or Building Airflow Standard) your house requires so many CFM (cubic feet per minute) of constant ventilation, or airflow, out of the house under natural conditions. More air movement than the BAS is too much and less is not enough. The Lawrence Berkely Laboratory determined that a formula can be used to tell you what natural ventilation rate for your home is by interpolating the results of your blower door test. There is essentially a linear relationship between testing conditions and natural conditions. After we run the blower door test on your home we insert your blower door number into an equation that considers the height of your building, the volume of the building, and the climate you live in; then we derive your home's natural ventilation rate. We compare the natural ventilation rate to the BAS (or Building Airflow Standard) for your home and determine whether or not you should air seal or ventilate. This is really just the tip of the iceburg; there are many different principles that a Home Performance Contractor uses to determine what needs to done to solve problems when building envelope inconsistancies are found. Sometimes one problem leads to another and multiple techniques should be applied simultaneously while improving the building envelope.
There are three general rules regarding the BAS that are used as guidelines for determining recommendations for your home. These rules are the following:
- Air seal to reduce the draftiness of your home if your blower door reading is higher than the Building Airflow Standard.
- Constant mechanical ventilation is recommended whenever your home’s building tightness is lower than the BAS; it is recommended that you install ventilation to make up for the difference in your blower door reading and your BAS when your blower door number is greater than 70% of the BAS.
- Constant mechanical ventilation is required when your constant ventilation drops below 70% of the BTL. The amount of ventilation installed must be at least equal to the quantity of ventilation that is equal to the Building Airflow Standard.

